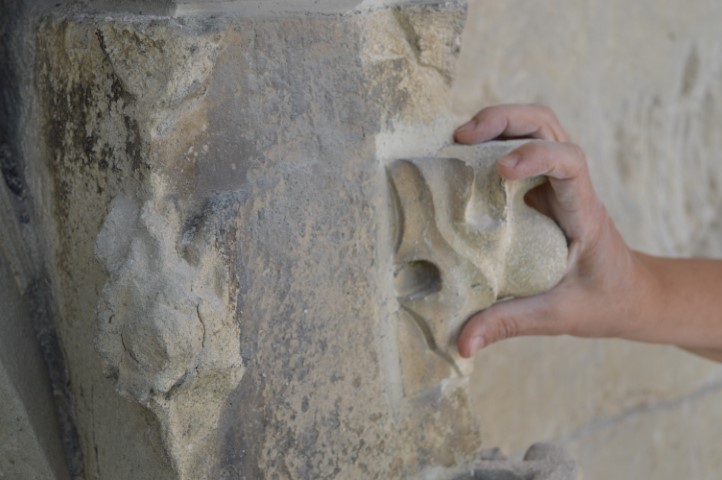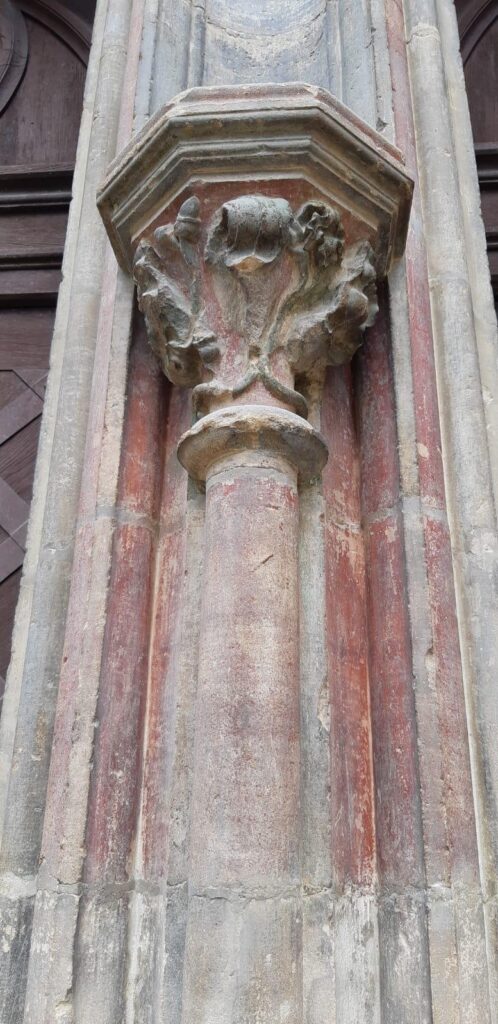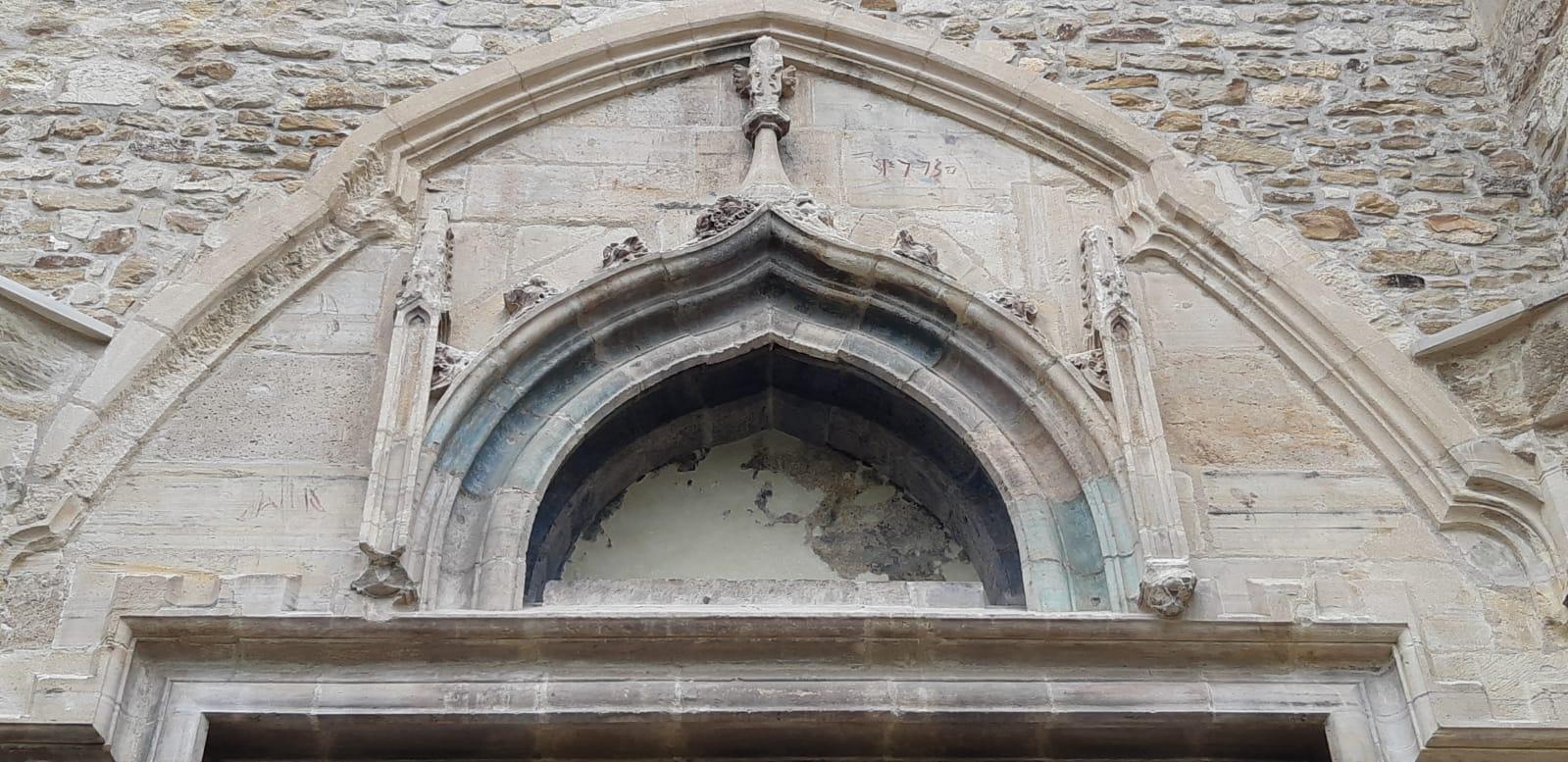Country borders, buildings, daily life and fashions may have changed around it, but St. Michael’s Church in the center of Kolozsvár/Cluj-Napoca has stood the test of time.
Construction of Saint Michael’s Church started in 1316 and was completed in 1444. Since then, the most important events of the Hungarian community in Kolozsvár, and all of Transylvania, have taken place here. This makes it a symbolic building, not only for Kolozsvár, but for the whole Hungarian community of Transylvania.
The church has been rebuilt and modified several times, each renovation leaving an imprint on the centuries-old building.
The restoration of the building started two years ago using EU funds; since then, the gates of the church have been closed to the public. Now that the monument has undergone an extensive restoration, details of the work are starting to appear under the scaffolding. The walls and ornamentation of the building is now only an arm’s length away, so restoration professionals can finally take a closer look at the imposing monument and draw conclusions about its history.

The entrances of the building were ornate and colored in Medieval times; this is one of the conclusions the restoration professionals have drawn, said Edina Szathmári, an art historian collaborating with the contractor.
The oldest part of the building is the sanctuary. It is possible that this was the first area to be built in Medieval times; the walls made from stone originating from the quarries of Magyarvista/Viștea and Kolozsmonostor then followed.
During the restoration, traces of paint were found on the south entrance resembling the dome of Kassa/Kosice, where ornaments were painted in red and blue.


During the restoration, professionals have come to the conclusion that the nave could also have had a Gothic, open hallway that was modified during the Baroque period. The different building periods are signified by the signs of the various stonemasons who worked on the building. During the exploration of the church interior, the 20th-century mortar was removed, so details have come to the surface. It turns out that on the north wall, at the double spiral staircase, there is a pointed arch, which shows that a gallery may have been here. There may also have been a rood screen, a partition between the chancel and nave found in Medieval church architecture that separated the monks from the public.
An interesting element of the monument is the hussar tower, built out of wood above the sanctuary. The restoration of the little tower was a challenge for the experts because the construction, covered with zinc plates, was severely deteriorated. Meanwhile, parts of the roof structure are from the 18th and the 19th century; the tiles are from the 1890s, and the master insignia found on them will be documented in a database. The dome of the sanctuary will be preserved, with only incomplete, damaged stones replaced with material from Vista.
Based on the traces of paint discovered, they are also planning a virtual reconstruction with coloring from Medieval times. According to Edina Szathmári, after the renovation, the spiral staircase will also be opened so that people can walk around the entire church. Right now, the building, which is scaffolded both on the interior and the exterior, cannot be visited due to security reasons.
Saint Michael’s Church is the highest church in the region and the most beautiful creation of the Transylvanian Gothic style, as well as the place of election of several princes of Transylvania. The restoration is being carried out via funds of EUR 4.8 million.
Featured image: Detail of a sculpture in Saint Michael’s Church (Photo credits: Mária Serbán, Romkat.ro)