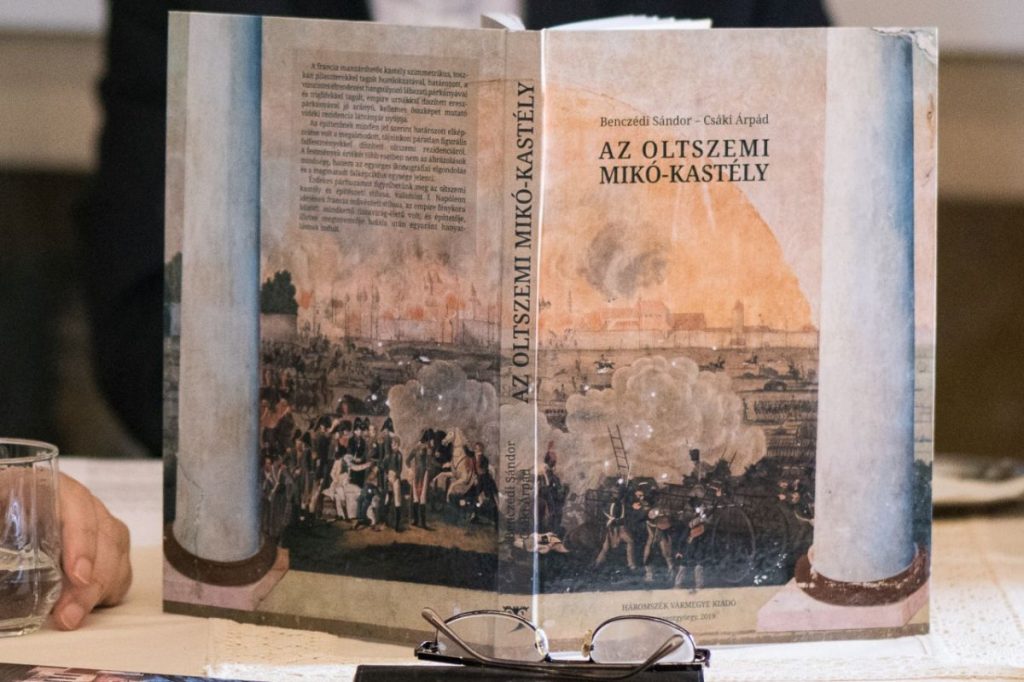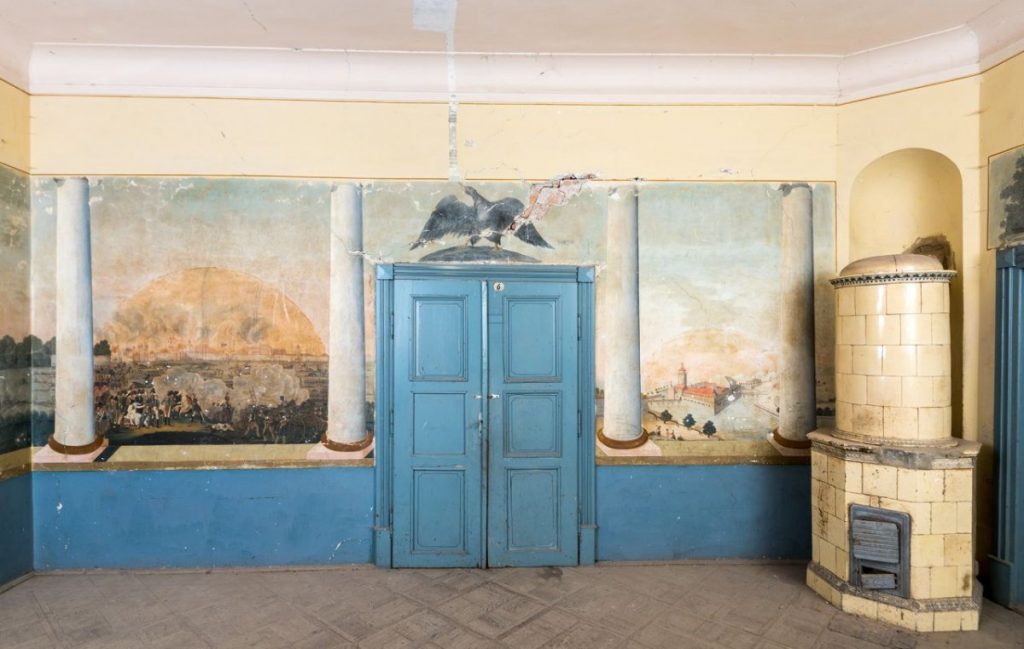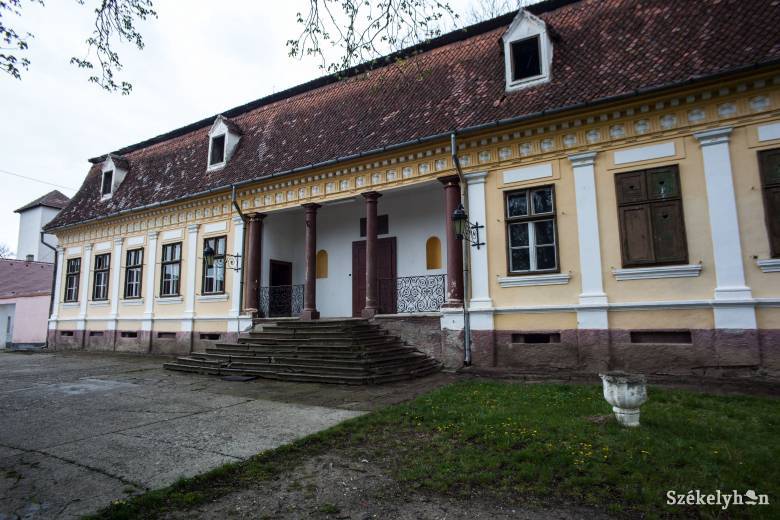Thanks to its particular murals, the Mikó castle of Oltszem/Olteni, which was built in the 1820s, counts as unique in Europe. During the weekend the book entitled The castle of Oltszem by Sándor Benczédi and Árpád Csáki was presented at the location. The volume, written in collaboration with various professionals, is the result of research lasting a couple of years and presents the life of the Mikó family and the story of the property at Oltszem.

Historian Árpád Csáki emphasized that the property was in the ownership of the Mikó family until the first years of the twentieth century, but after that its ownership changed a couple of times. The very last owner was Emil Schmutzler, a Saxon tradesman, who dreamed of a hunting lodge in Oltszem and was preoccupied with horse breeding. But the property was nationalized in 1958 and at present it is in the possession of the Kovászna/Covasna county and Bodok/Bodoc municipalities.

The uniqueness of the building is due to the murals based on prints, the prototypes of which can be found in the great collections in Western Europe. The acquisition and identification of these was a time-consuming task and is still ongoing. The murals were made using the painted, projected technique. The specialists assume that only Péter Bodor, the genius handyman of Transylvania, could have made them.
Art historian Ildikó Deák emphasized that she did not find any trace of the existence of murals of this size and quality based on woodcut illustrations in any of the castles or other buildings in Europe. Close to forty murals were revealed, almost thirty of which have been identified, all being made based on the works of renowned woodcutters.
According to architect Sándor Benczédi, a cultural heritage conservation engineer, the castle and the murals have significance beyond the borders of Transylvania. There is a need for cooperation and rational economy so that they will not only be restored but also harnessed worthily. Sándor Tamás, president of the Kovászna County Council, announced that a couple of days ago a contract for the construction plan of the restoration of the castle had been signed.

The Mikó Castle, constructed in 1827, lies on a uniform elevation in the northern part of the village. Its two forecourts are surrounded by tall walls. The renaissance castle is located to the right of the Olt River.
In place of today’s listed building once stood the eighteenth-century manor of the Mikó family. The archaeological excavation confirmed that the building complex was constructed on the walls of an ancient Roman castrum. According to popular belief, the construction of the castle was commissioned by Earl Mikó Miklós VI and built using the stones obtained from demolishing the Herecz fortress nearby. The date of the construction works and the memory of the magnate are preserved by a memorial plaque located in a columned antechamber above the main entrance. After the building was finished, the rooms were decorated with frescoes during the 1840s.
The castle’s interior decoration, its unitary iconography, as well as its well-preserved fresco collection make it unique in Europe. The frescoes can be divided into two categories: the war-inspired images that were painted in the spirit of the “grim wildness”, and the images that invoke an island of peace and serenity, images which illustrate “openness” and “friendship”. The frescoes of the great hall depict still life: moments from social life, the men’s living quarters are decorated with scenes from the Napoleonic Wars, and the women’s living quarters are decorated with images of travelling through Europe. It is commonly held that the frescoes painted during the 1840’s are the work of Bodor Péter, the jack of all trades artist from Marosvásárhely/Târgu Mureș.
The Mikó Castle from Oltszem/Olteni was constructed at the beginning of the 19th century, in the latest fashion of the classicist style. It is a symmetrically composed listed building, divided along two main segments, featuring a columned anteroom. It has a ground floor and a cellar, as well as a mansard roof which is illuminated by triangular-gabled attic windows. Miklós Mikó, modelled his castle after the Elysée Palace from Paris – the former residence of Napoleon, and built a smaller, Transylvanian version of it on his own land.
Photos: Levente Vargyasi, János Henning, Székelyhon