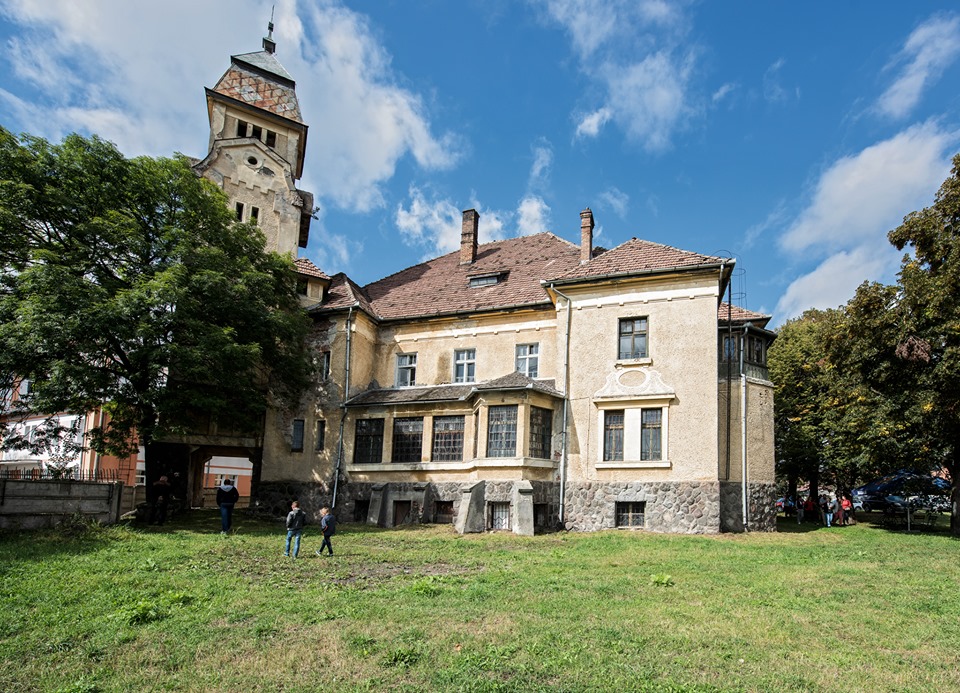After three years of bureaucratic back and forth, the Urmánczy castle in Maroshévíz (Topliţa, Töplitz) was finally categorized as a historical monument – reported the Székelyhon news portal. The castle was nationalized in 1949 and as soon as it became possible, the legitimate successors of the family took legal action and asked for its restitution. They hope that the classification of the castle as a monument will benefit them in applying for subsidies as they plan to restore the castle bedraggled during communism.
The Urmánczy castle was built between 1903–1906 by landowner Jeromos Urmánczy, the brother of renowned statesman Nándor Urmánczy. The architect who designed it, Giacomuzzi Virgilio (Vigilio) came from South-Tyrol. The castle-like appearance of the main building is greatly determined by the characteristic natural stone building plinth, the juts of different sizes that adhere to the tall central canopy.
In the interior of the castle the central space was a once quite imposing great hall with a two storey-height. From the great hall opened the men’s quarters that faced the garden, the dining room and the drawing room; the living quarters of the landlords were in the rear tract of the building. The children’s rooms and guestrooms were on the first floor, whilst the staff had its quarters on the basement level, which also comprised the kitchen area, storage rooms and the cellar.
The 20th century history of the Urmánczy castle in many ways is unfortunately similar to the history of other constructions of its kind. During the Great War the main building was appropriated by the Romanian army and used as general headquarters of the 14th division. After its nationalization in 1949 the castle was not used at all for quite some time; in 1963 the state turned the main wing, the stables, the house of the propriety administrator, and the building of the water pump into a hospital. In 1972 drastic interventions were carried out: the main entrance under the tower was winded up, and relocated to the loggia they had built in. The roof was heightened at the side overlooking the garden, three new rooms were created on the first floor, and the great hall’s wooden stairs were replaced by concrete ones.
In 1982 a new municipal hospital was constructed, which enshrouded the main façade of the castle and the building was left empty and without function again. In the castle’s park the state had commissioned several building blocks and an administrative building as well.
The currently run-down castle and its almost ruinous annexes were restituted in 2009 to the rightful successors of the Urmánczy family. The state still leased the building until 2013 though. After this date, research works began, the parasite constructions and bulkhead walls were eliminated, the bricked-in doors were opened again.

The tower could be used as a nice viewing platform to the surroundings
Source: Facebook/Urmánczy castle
In its current state the castle is not suitable for a constant activity, a general restoration needs to be carried out – art historian Tekla Szabó, one of the six successors told Székelyhon. The owners had begun the process entailing the classification of the castle as a historical monument almost exactly 3 years ago. After their documentation was finally considered to be whole and adequate, a year and a half passed until the final decision was communicated in the 25th of July. As the castle was officially recognized as an architectural monument of historical value, it will be easier to successfully apply for European Union grants, though more regulations will be imposed; just the projects needed for an acceptable documentation will cost around EUR 40-50,000.
Fortunately, the owners seem determined and they have several plans for the castle. What is certain is that the future function of the building will be one that gives access to the larger public as well. In the basement level they would like to have a restaurant, the interiors on the ground floor could be used as conference rooms, whilst the rooms on the first floor could accommodate guests. They also imagine creating a viewing platform in the tower, as it has a great panoramic view to the surroundings, and some studios for artists. They plan to organize several cultural events as soon as this fall, to bring back the castle into public awareness.
Title image: The successors are determined to revive the run-down castle, and reconnect it with public life
Source: koalicio.kastelyerdelyben.ro